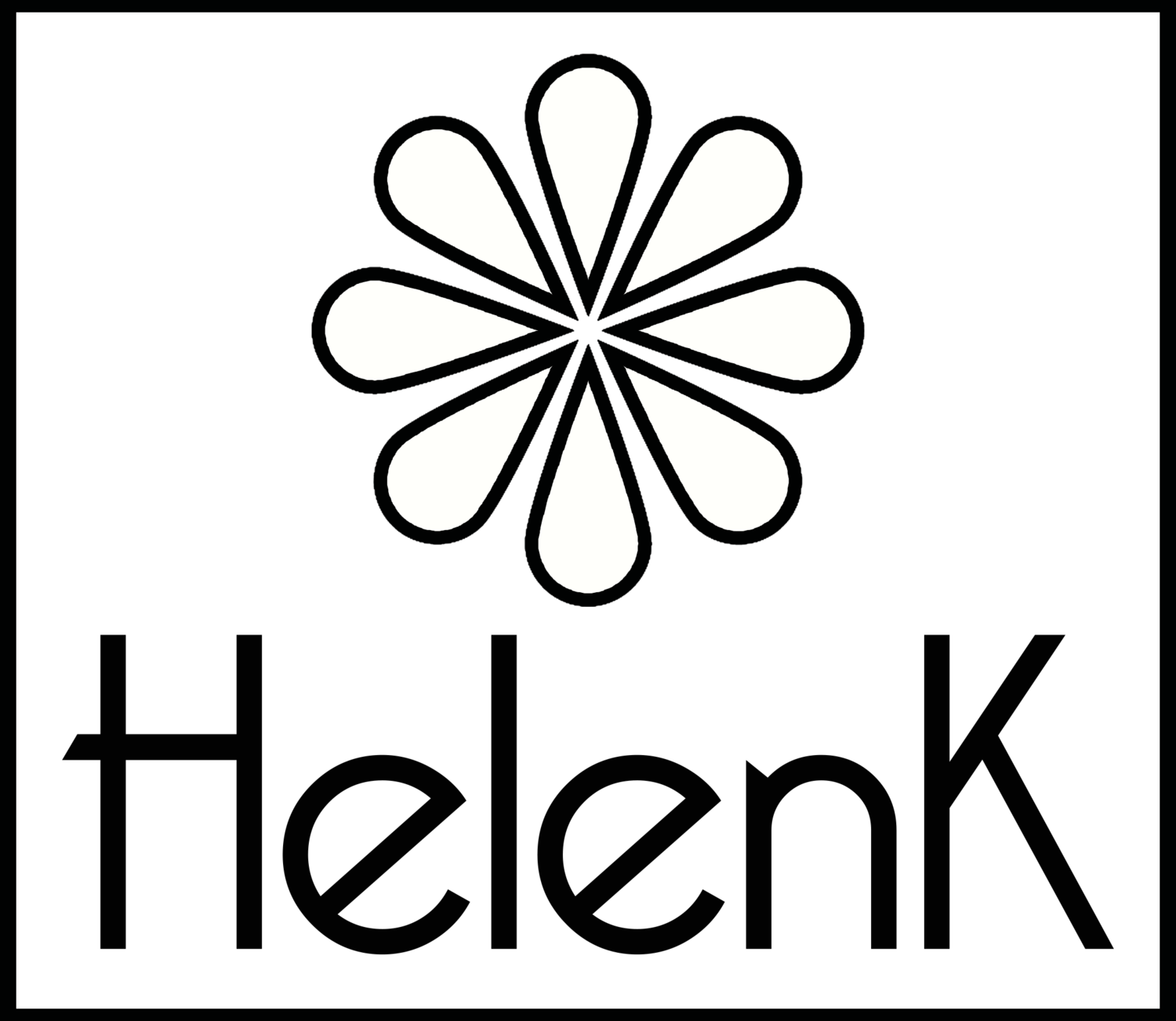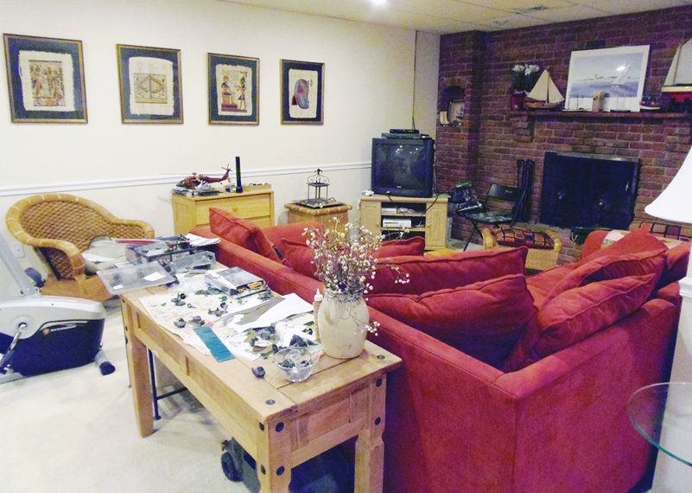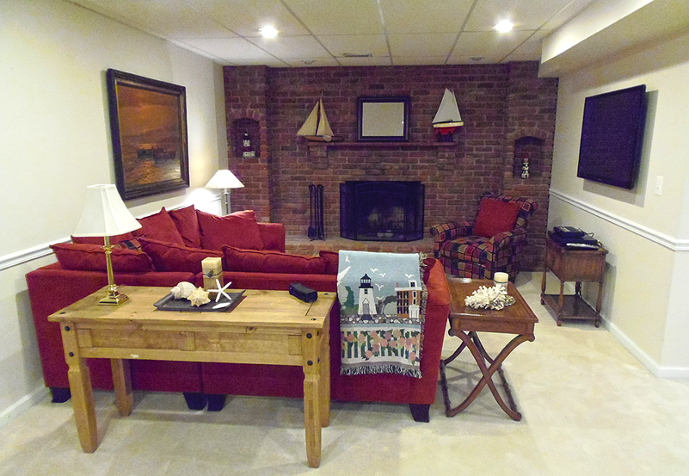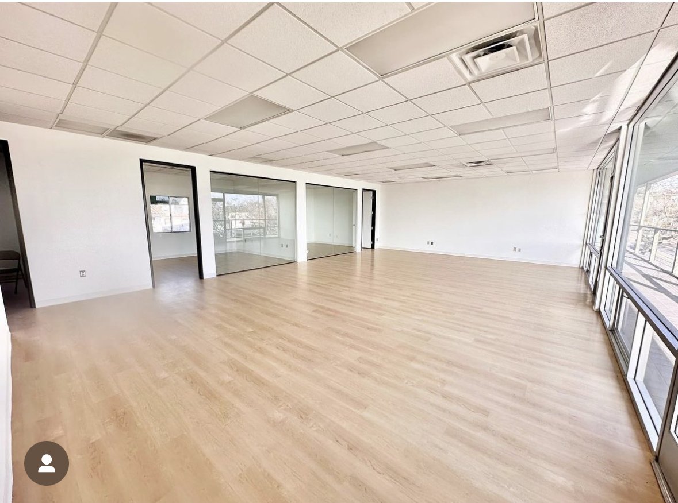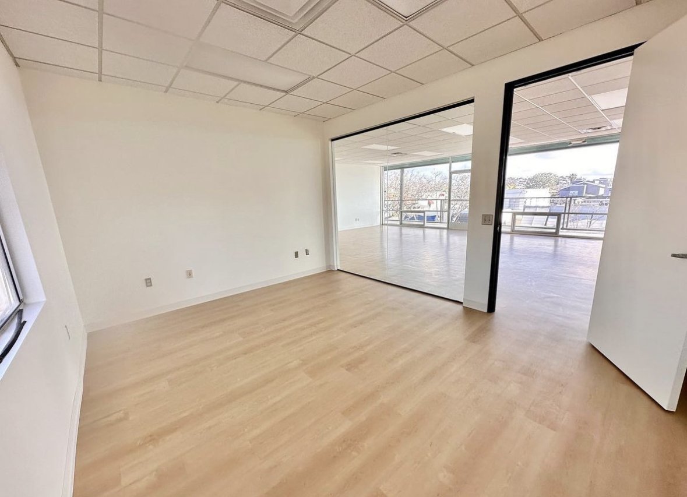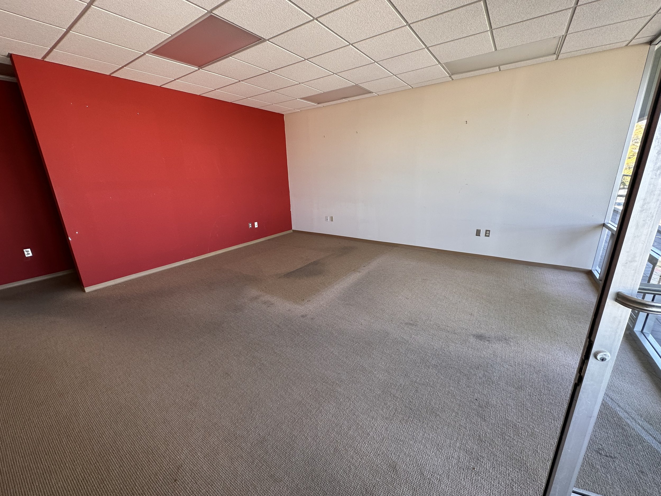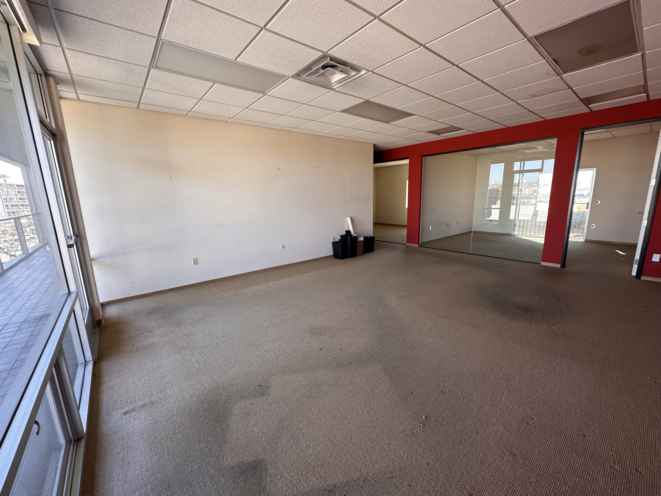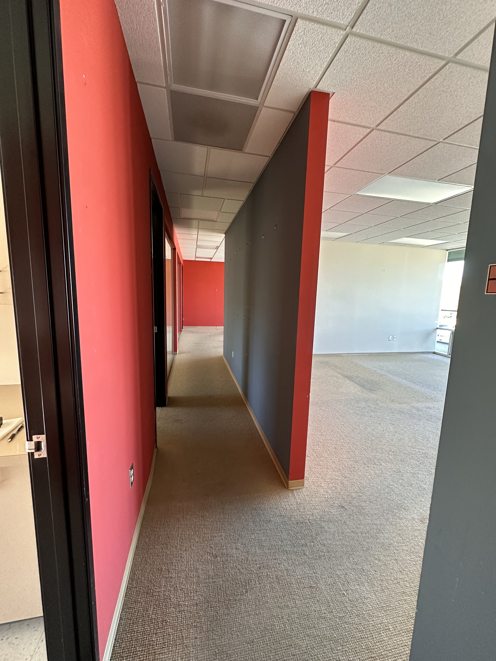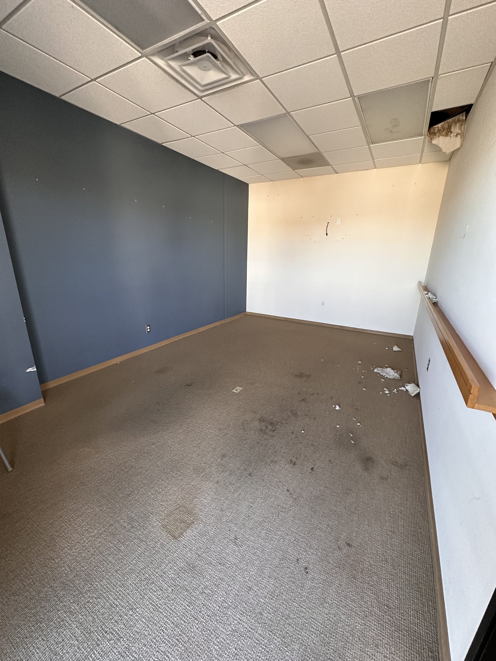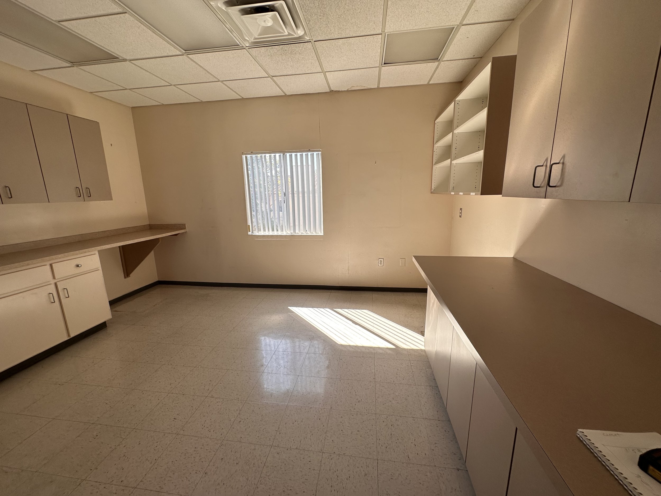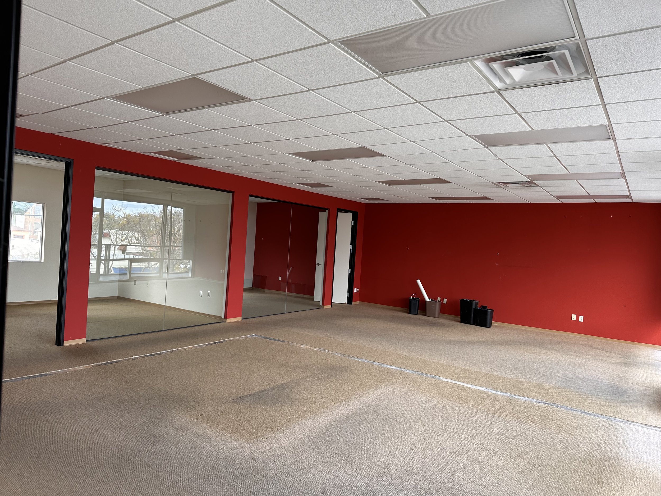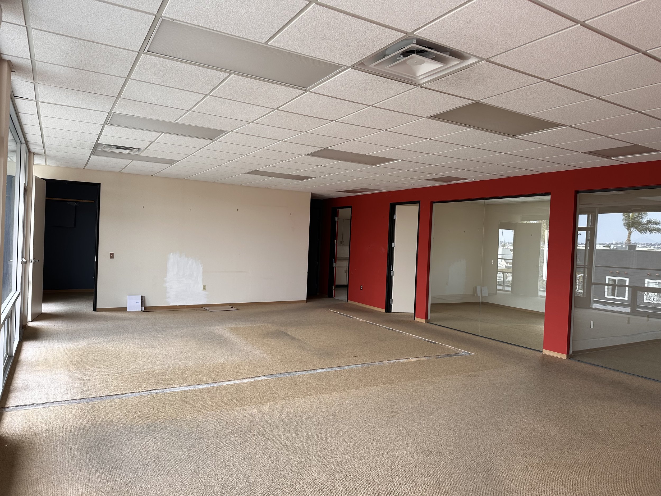I worked out a space plan and sent her a Pinterest board with recommended furnishings and accessories. She then began the process of sorting through her clothing, shoes, etc., and removed the excess. She did a great job on her own, but I also spent a few hours as her “support” while she went through hanging clothes that had been removed so the wardrobes could be installed. It’s always easier to stay motivated when you have a buddy. She found homes for the furnishings that she was discarding, so nothing went into the landfill. Some of her friends took some clothes and shoes, and the rest were donated to local charities. Again, this was a sustainable approach for us both. I selected furnishings from IKEA because of their durability, availability, and the fact that it is an eco-friendly company.
The photo at the top of this article is the “before” shot of one wall. She didn’t take any other photos of the rest of the room or closet, but they looked equally as chaotic. She was in over her head, and as the busy owner of a Pilates boutique studio, she felt like she never had time to do anything except wash and stack clothes in piles around the room. Clothes were crammed into drawers, stacked in piles, and hung over doors and furniture. She was at her wit’s end because it took forever to find something to wear.
Three PAX wardrobes were the perfect fit for one wall. These three wardrobes easily held all her hanging clothes, handbags, boots, athletic shoes, and hats…with room to spare. Two KALLAX shelf units created cubbies in the closet to organize folded bulky clothes like jeans, sweaters, sweatshirts, scarves, shoes, and other bulk storage.
A MALM 4-drawer chest provided ample storage for her remaining lingerie, and activewear, with room for makeup/hair bins in the top drawer. All drawers were organized with soft bins to make access to the clothing instant…and she learned to fold everything so she could see everything at a glance (which she has found easy to maintain). A wall-mounted lighted vanity mirror above the chest provides the vanity to do her hair and makeup, and the top of the chest is easy to clean and the finish is stain-resistant.
We also added a jewelry armoire, a slipper chair, a full-length dressing mirror, and an adorable macrame wall hangar for her wide-brimmed hats, which doubles as wall art. She had an antique wedding picture of her grandparents in an inexpensive frame, which we had properly matted and framed. It now occupies pride of place in the room, above the jewelry armoire.
This process took several weeks since she and her husband preferred to do the work themselves. While it would have been quicker and easier to hire the work done, they have the satisfaction of having a lot of skin in the process. It was all part of an enlightening journey that has continued since, as they have taken on organizing other areas of their home. All they needed was a little help to get started. She claims she can now get ready in minutes instead of hours, and while the process was somewhat traumatic, it was a teaching moment. Below are some photos of the completed project.
